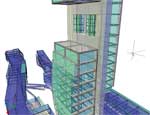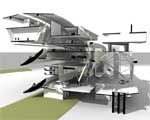About this Issue….
Welcome to AECWeekly! Major software companies like Autodesk are always looking for a new twist, a new way to get their customers to upgrade to the new release or to buy a new product. Generally these releases and products are based on customer needs, not what the vendor thinks the customer needs. This year Autodesk's campaign tackles the toughest challenge yet: to get customers from 2D to 3D. Read about the new release in this week's Industry News.
AECWeekly is a news magazine featuring important industry news profiles, a summary of recently published AEC product and company news, customer wins, and coming events. Brought to you by AECCafe.
AECWeekly examines select top news each week, picks out worthwhile reading from around the web, and special interest items you might not find elsewhere. This issue will feature Industry News, Announcements, People, Awards, Contract Awards, Events, New Products, Around the Web and Upcoming Events.
AECWeekly welcomes letters and feedback from readers, so let us know what you think.
Please send me your comments
Best wishes,
Susan Smith, Managing Editor
Industry News
AutoCAD 2007 or, The Path from 2D to 3D
by Susan Smith
The move from 2D to 3D has been written about a great deal over the past ten or fifteen years, and despite vendor enticements, the architectural and engineering communities have maintained a very slow adoption rate. To speed up that adoption rate, as discussed at
AU last November, Autodesk offers up the AutoCAD 2007 release, debuting March 23rd, as an opportunity to move from 2D to 3D in a less painful way than has been available in the past.
In a meeting held in San Francisco two weeks ago, John Sanders, vice president, Platform Technology Division, offered a view of the new product which is the platform for the support of all vertical products going forward. The platform technology division is responsible for the DWF file format, Buzzsaw, the family of viewers and conversion tools. The division also localizes all Autodesk products into approximately 19 languages around the world. Their primary responsibility, however, is AutoCAD and AutoCAD LT.
Sanders said that in the past AutoCAD had not concentrated on visualization and presentation. Idea creativity has not been able to start in AutoCAD, so people used other products from other vendors for idea creation up to this point. AutoCAD users found it difficult to edit and maintain data and some did not want to purchase additional third party products.
Conceptual design tools have existed inside AutoCAD, however, Sanders said they have not been easy to use. With the 2007 release, Autodesk has taken some of the features of tools such as VIZ and 3ds Max and put them into the new release. Having all conceptual design in one environment that is familiar to the AutoCAD user and easily navigable is what characterizes 2007. Plus, the DWG file format has been changed once again with this release, but it is backwardly compatible.
The 2007 release focuses on idea creation, visualization and construction documentation or, in the words of Autodesk's marketing arm: “design, visualize, document, share, migrate.” The target customer is someone not familiar with 3D - they are generally overwhelmed with tools that have high level feature sets. “There is a larger customer base for simple feature set animation and visualization,” said Sanders. “[With 2007], they can get nice results very quickly.”
Under the heading “visualize,” the intent is to draw in the non-technical audience with presentations that are easy to understand. Obviously, most of these audiences are not going to readily understand architectural drawings. The new 2007 enables architects and engineers to create a look they want to present to their clients, including new line work styles, object transparency, and real-time shadows that are determined by the time of day and geography. Also, users have the ability to drag a camera around and record an action, do an animation and walkthroughs.
“The younger user wants things like game walkthroughs,” noted Sanders. Traditionally AutoCAD users have been older males, who were not generally as interested in such capabilities. However, as the new release contains this capability, Sanders expects that more users of all ages will learn it as it comes at no additional cost.
Demo
In the demo, a building was built and created using visualization and animation, in about 10 minutes.
Starting from a 2D drawing of a building, a designer can leverage the conceptual design data to drive documentation creation. All the products built on AutoCAD: Architectural Desktop (ADT), Civil 3D, and Map 3D will have all the features of AutoCAD and more.
In building an interior, the demonstration showed a basic 2D outline, and you could
use tools to pull up walls of a certain height, for example. The new release includes a new palette called Dashboard, which helps centralize the conceptual design tools. You can expand some sections of the Dashboard and also resize, dock and auto-hide it. The Dashboard includes a menu with various control panels such as 3D navigate, visual style, material, render, and light controls. You can use a feature called Dynamic Feedback to visualize the objects in your conceptual design while you draw. As you draw in 2007, for example, the size, shape and location of your drawing dynamically displays in the drawing.
You can find the full AECCafe.com event calendar here.
To read more news, click here.
-- Susan Smith, AECCafe.com Managing Editor.
|
March 06, 2006
AutoCAD 2007 or, The Path from 2D to 3D
Please note that contributed articles, blog entries, and comments posted on AECcafe.com are the views and opinion of the author and do not necessarily represent the views and opinions of the management and staff of Internet Business Systems and its subsidiary web-sites.
|
|
||||||||||||
|
|
|||||||||||||
|
|||||||||||||















